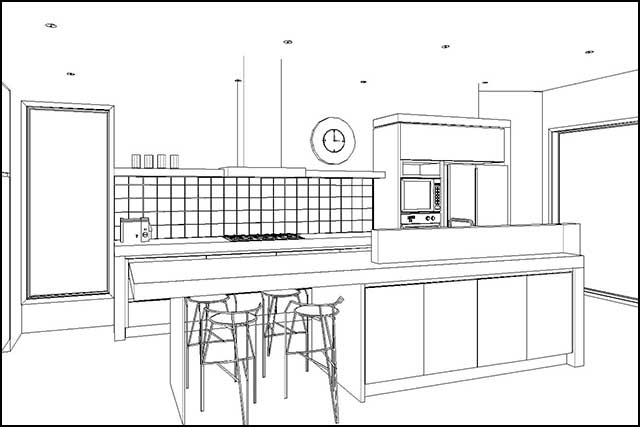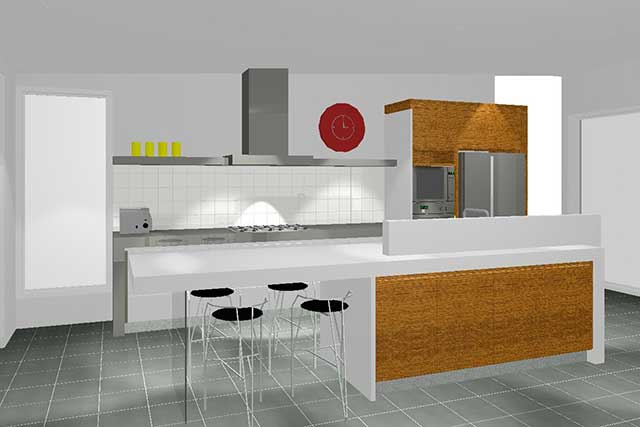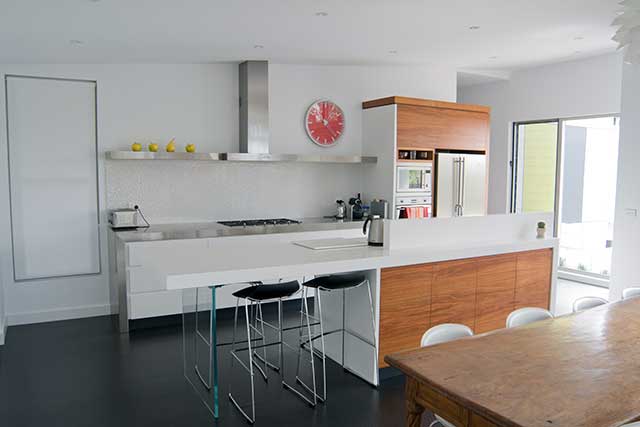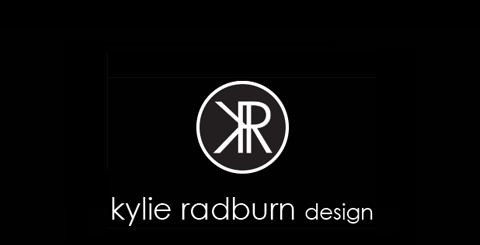
3D Computer Image

3D Colour Render

Final Result
Contact Kylie to arrange an appointment, and Kylie will meet with you at your home to discuss your requirements, goals, priorities and needs for the space. This time will also be used to discuss your budget and clarify a fee proposal.
If your project is a renovation of the existing home then a full on site measure will be done taking into consideration any adjoining rooms and potential structural changes such as wall removal, windows or doors relocated.
If your project is a new build then house plans need to be provided.
This initial consultation is when information is gathered and documented to form a brief for your project, discussing, appliances, fittings and fixtures, specific requirements, styles, material and surface options available and establishing any limitations that need to be taken into account.
Kylie will then use the information collected to create a proposed design for your project. This design will be developed using the latest in computer aided drafting program that has the ability to generate 3D coloured photographic images, enabling the client to visualise a very realistic view of the proposed and completed space. At this stage any changes or redesigns can be discussed and amended accordingly.
Once the design is complete final working drawings will be documented and a full set of dimensioned plans will be presented to the client including a floor plan, elevations and 3D perspective drawings.
Material and Colour selections will be made and documented and along with the plans sent for quoting by an established network of preferred cabinetmakers, builders, and trades people whom come highly recommended, and deliver exceptional results.

3D Computer Image

3D Colour Render

Final Result
